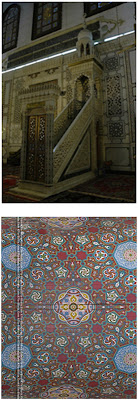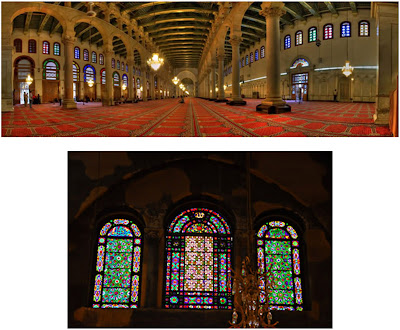Introduction
 |
| Figure 1: Imam Hussein Shrine |
The Shrine
of Hussein ibn Ali is one of the oldest mosques in the world and a holy site of Shia
Islam in the city of Karbala, Iraq. It stands on the site of the
grave of Hussein
ibn Ali,
the second grandson of Muhammad (P.B.U.H), near the place where
he was killed during the Battle of Karbala in 680 C.E. The tomb of Hussein
ibn Ali is one of the holiest places for Shias outside of Mecca and Medina
The grave of Imam Husayn is found in the middle of the precinct, and is called the "Rawda" or "Garden" and it has several entry gates. The
most famous one is called "Al-Qibla" or "Bāb al-Dhahab".
When it is entered, one can see the tomb of Habīb ibn Madhahir al-Asadī, to the right hand side. Habīb was a friend and
companion of Imam Hussein since their childhood and was honored with martyrdom at the Battle
of Karbala.
 |
| Figure 2: Interior of the mosque |
The Umayyad and Abbasid caliphs prevented construction of the
shrines and discouraged pilgrimage to the sites. The tomb and its annexes were
destroyed by Abbasid caliph Al-Mutawakkil in 850-851 and Shi'a pilgrimage
was prohibited, but shrines in Karbala and Najaf were built by the Buwayhid emir 'Adud
al-Daula in 979-80.
The boundary wall of the shrine
surrounds wooden gates covered with glass decorations. The gates open into a
courtyard separated into smaller rooms or precincts with many "Iwans" along the walls. The grave of Hussein ibn Ali is enclosed within a cage-like structure, found directly
beneath the golden dome. Al Abbas Mosque is located nearby.
Islamic principles
Tawhid
In the essence of the principles of Islamic
architecture, the Imam Hussein shrine portrays the principle of Tawhid in that;
it is one of the holiest places outside of Mecca and Medina. It is a site where
many make pilgrimages, every year to observe Ashura,
which marks the anniversary of Hussein
ibn Ali's
death. Along with it being one of the holiest places and a place of pilgrimage,
the mosque located within the shrine is also directed towards the Ka’bah in
Mecca so as to unify and unit the energy and peaceful act of prayer towards the
Ka’bah during the 5 daily prayers. The Shrine
also has an area which is 59 m by 75 m that is surrounded with ten gates, and
has about 65 rooms which are decorated from the inside and outside, and used as
class rooms for studying.
 |
| Figure 3: Principles of tawhid |
Ihtiram
Ihtiram to the Islamic religion is portrayed
in the architecture of the mosque in the Imam Hussein shrine that embodies
devotion which serves the pillar of religion and unifies the Shia Muslim
community in the area. Along with the mosque, the religious geometrical symbols
that are present throughout the shrine as well portray ihtiram in the sense
that the harmony and purity of the geometry of the Ka’bah is Omnipresent within
the architecture along with the many ‘Iwans’ that are present on the walls of
the rooms located within the courtyard. The essence of Islam and humanity are
respected in this building due to the fact that it acts as a sanctuary that
houses the grave of Imam Hussein and his compatriots protecting it and giving
the Shia Muslims the opportunity to be close to one of the most sacred individuals
in their lives.
 |
| Figure 4: Principle of Ihtiram |
Ilm
Architecture of ‘Ilm is depicted in the
building in the form of architectural inscriptions comprised of the Arabic
language revelling ‘ilm and words of wisdom from the Quran. The usage of the
area within the shrine for educational purposes ensures the architecture advances
in the pursuit of knowledge along with being a holy place.
 |
| Figure 5: Holy recitation representing Ilm |
Iqtisad
This form of architecture is a type that can
be generally viewed in the way the building is places its self into the
surrounding there is complete balance between the shrine itself to the
coexisting buildings in the area, and the shrine in itself portrays complete
balance and spatial proportion.
 |
| Figure 6: Iqtisad reflected in the pictures |
This principle of Islamic architecture in a
way sums up what the architecture is solely about; architecture of monotony
which portrays rhythmic precision that is mirrored in the contemplative
chanting of God’s innumerable attributes as well as the remembrance and
consistent praise of Allah (SWT). The
entire shrine in a way is derived around remembrance of Allah and constant
praise towards him, not only through Arabic inscriptions throughout the
building walls but also through the geometric proportions and sincerity that
the building portrays which in a way sums up what the Islamic religion is
about; Unity and unicty of Allah, respect, sincerity, Knowledge, Balance,
Modesty and Remembrance.
 |
| Figure 7: Dikr seen in the picture |
References










